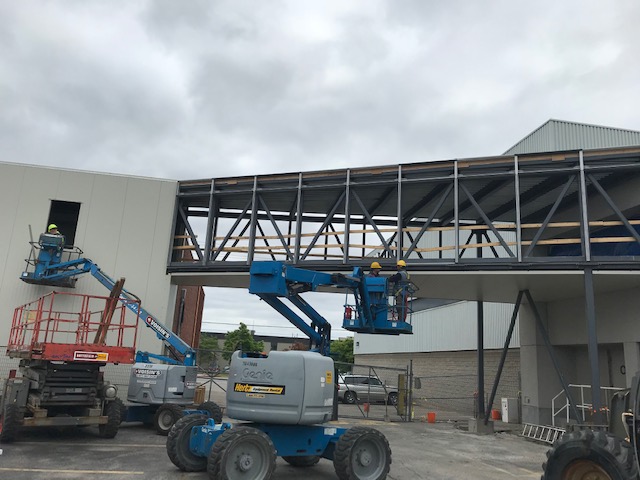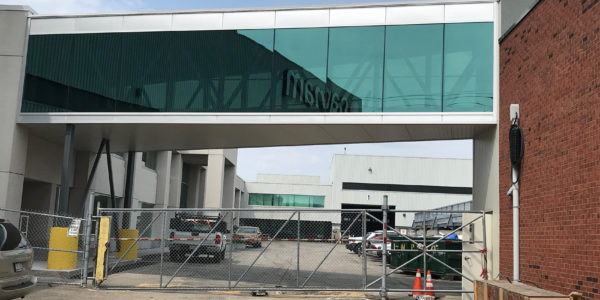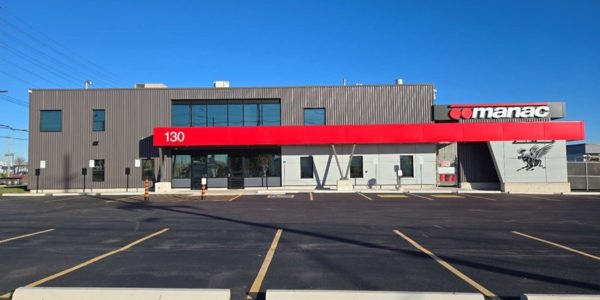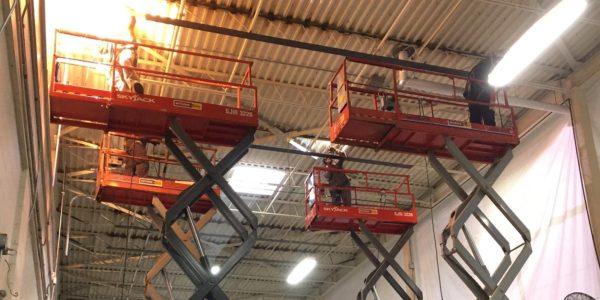New Builds
We’re experienced with all the city approvals you will need to break ground on your new build.
View Service DetailAdditions
From footings to roofing and everything in between, we’ve got you covered.
View Service DetailProject Management
At Astral Building we know how important it is for you to get the most out of your facilities. We will work with you to create a design and layout that accommodates all your needs. From office space to warehousing, production, and more. We have extensive experience working alongside clients, engineers and architects to make the clients vision come to life. We’ll use our experience and knowhow to help design and build the space you need.

Permitting and Approvals
Experienced in handling municipal permitting and approvals for over 50 years, we know what you need to get your project started. We have the experience with the approval process for zoning, site plan approval, building permits and more in municipalities across the GTA and beyond
Project Management
Astral’s team of Project managers and site supervisors will be with you throughout the length of the project to ensure everything runs smoothly. From the very beginning of the project, whether it be design or tender award, your project will be assigned a project management team. Our team will take care of any permit requirements, product/ material procurement, logistical and other any needs you have before the project begins. Once construction has started, a site supervisor will be added to the team. Our site supervisors manage the day to day workings of our sites, and will be on the front line, making sure your project runs smoothly. The entire Astral Building team is dedicated to keeping your project safe, on time, and on budget.
Project Completion + Closeout
Hand in hand with the permitting process, our project management team also has a great deal of experience with building inspections and inspectors, and the permit closeout process. This experience allows us to minimize any delays on the project due to outstanding inspections, paperwork, etc. We know exactly what the city needs in order to get your permit closed, and your building occupied. We will also provide you with all the necessary closeout documents and manuals for your project. This includes:
- As-built Drawings
- Shop Drawings
- Change Orders
- Insurance Documents
- Operation Manuals
- and more.



