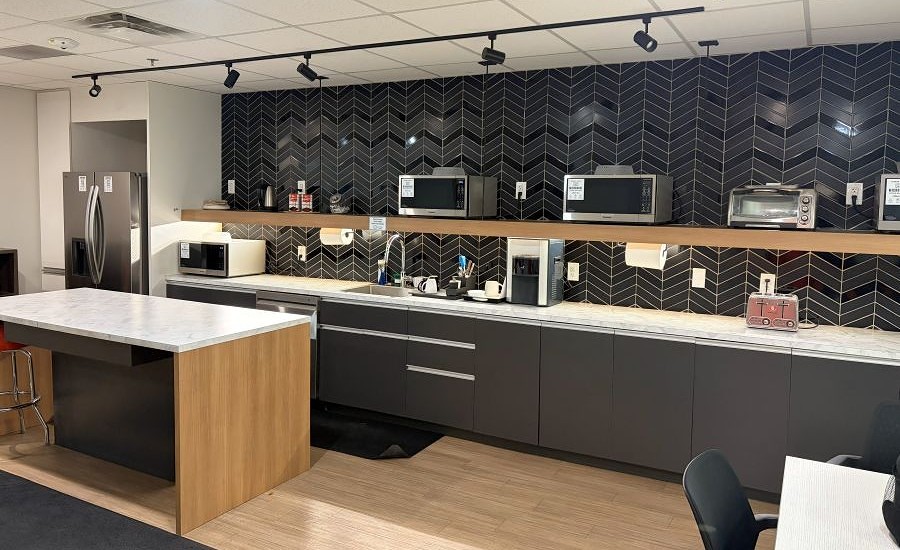
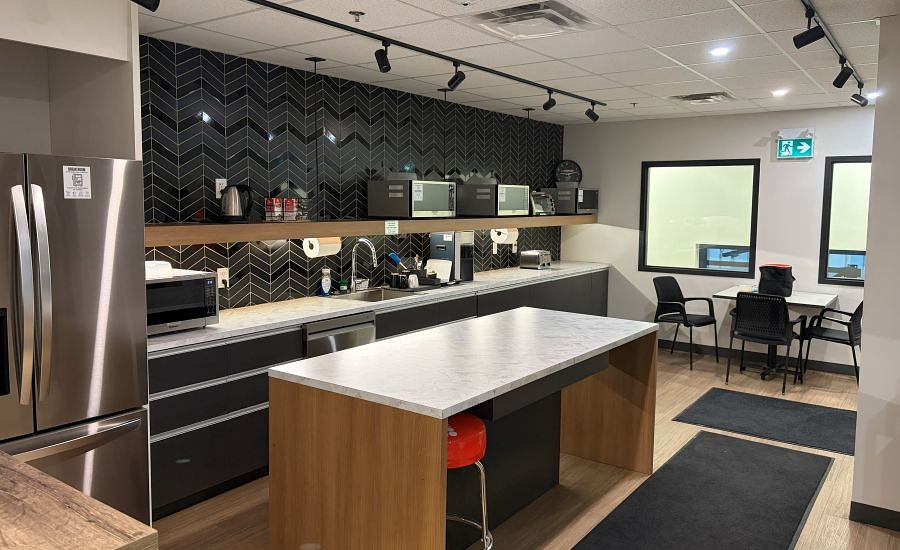
- Office space
Project Description
Client: Manac
Location: Etobicoke, Ontario
Interior additions/renovations 2025
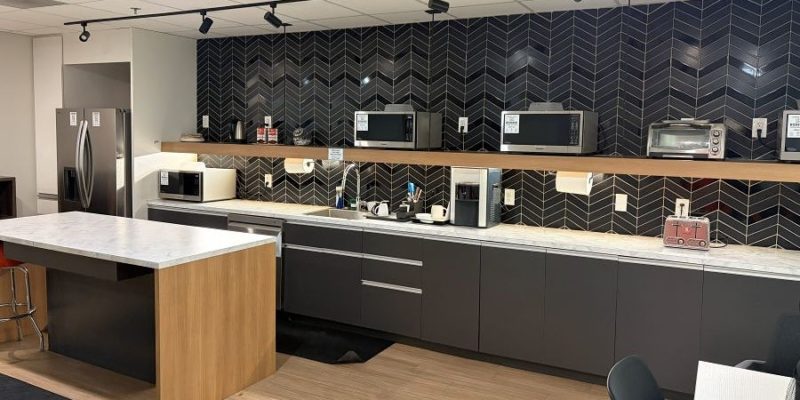
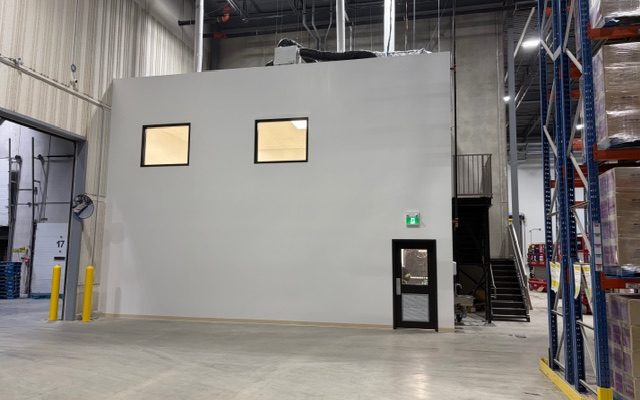
Client: Agrocrop
Location: Bolton, Ontario
Additions/renovations included a new lunchroom and changeroom, a new retort room, HVAC and mechanical work, a new filling room, and finally, new production enclosure walls.
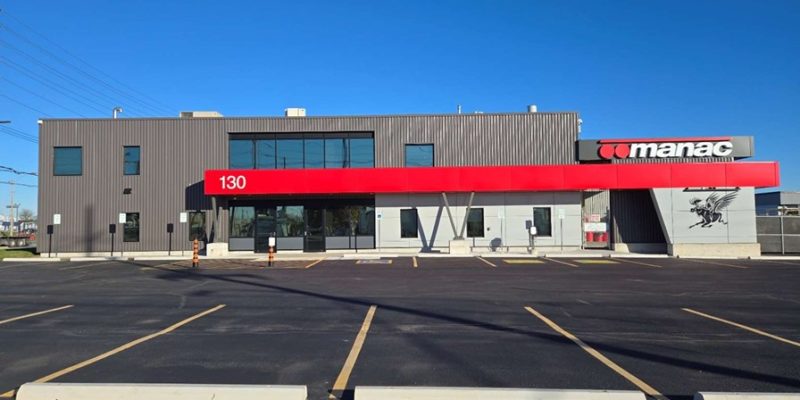
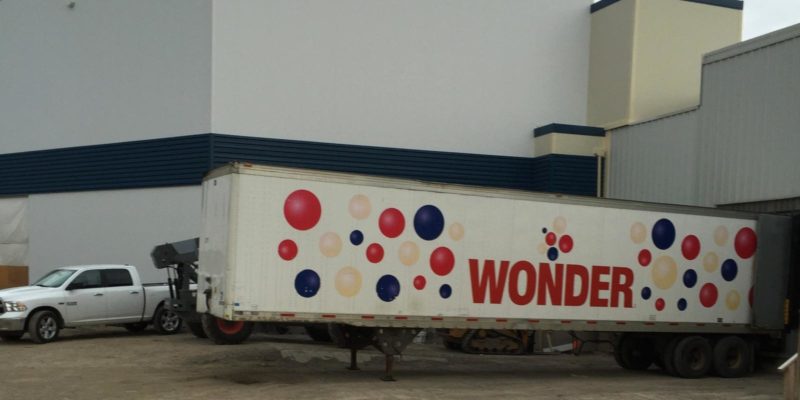
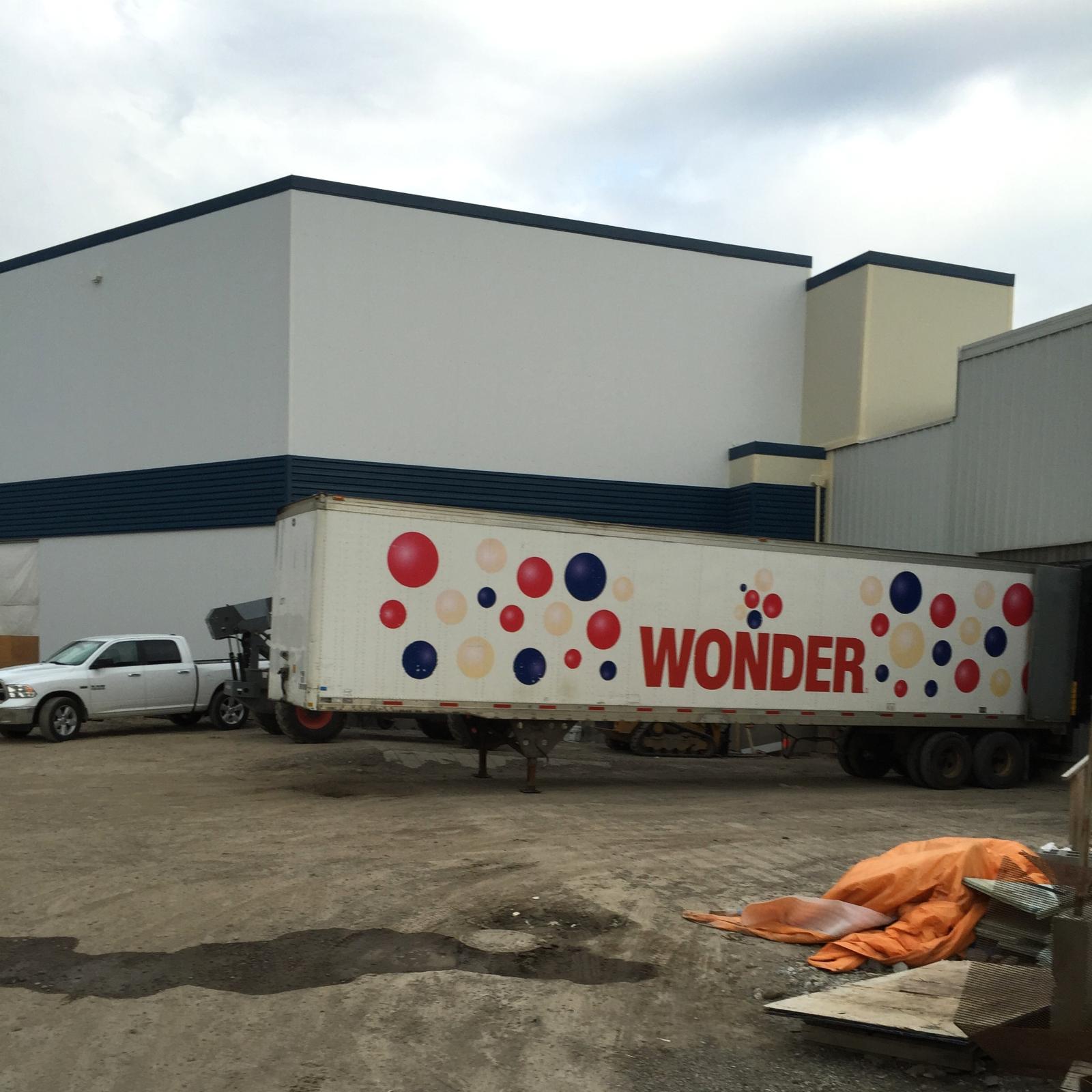
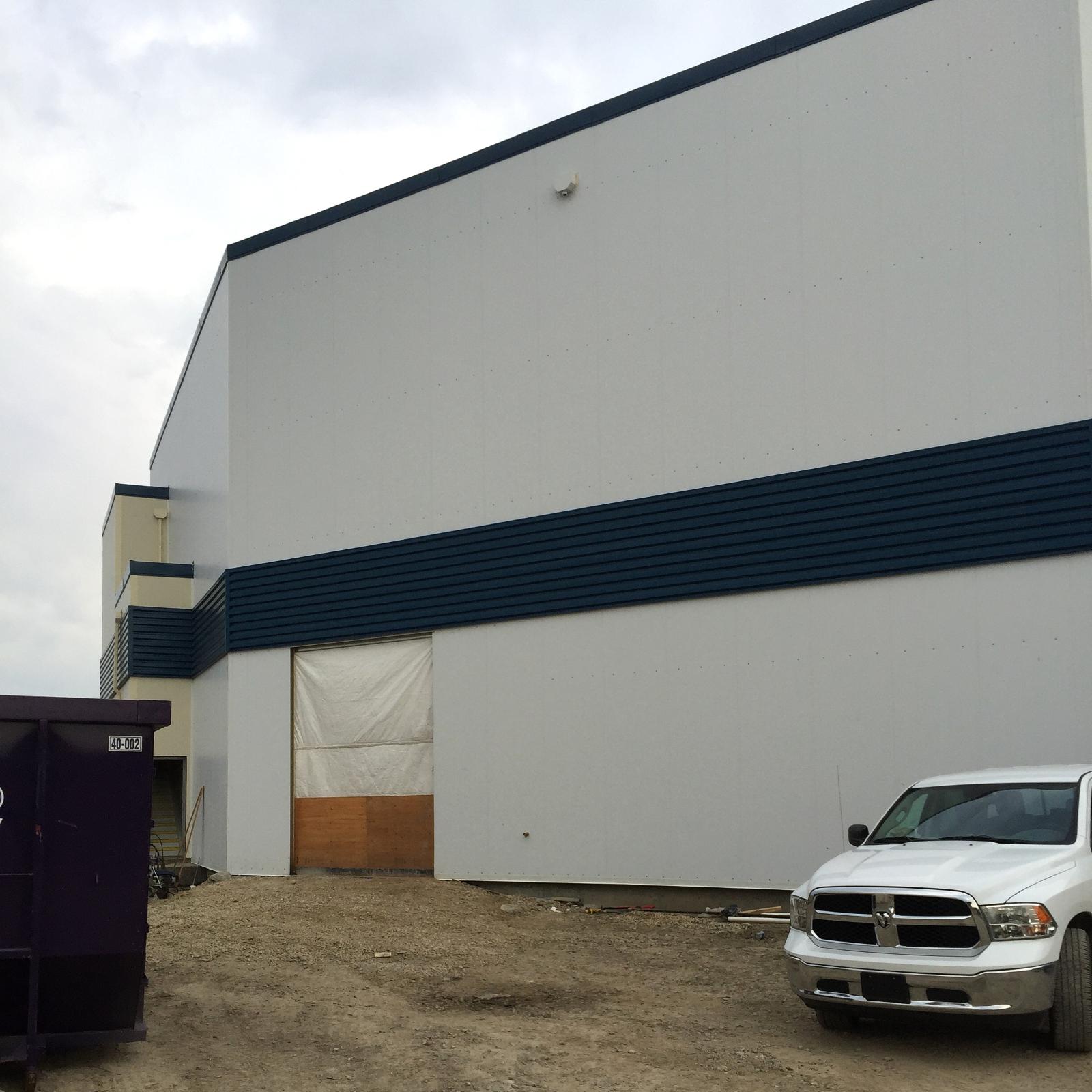
Client: Weston Bakeries
Location: Calgary, Ontario
Plant addition
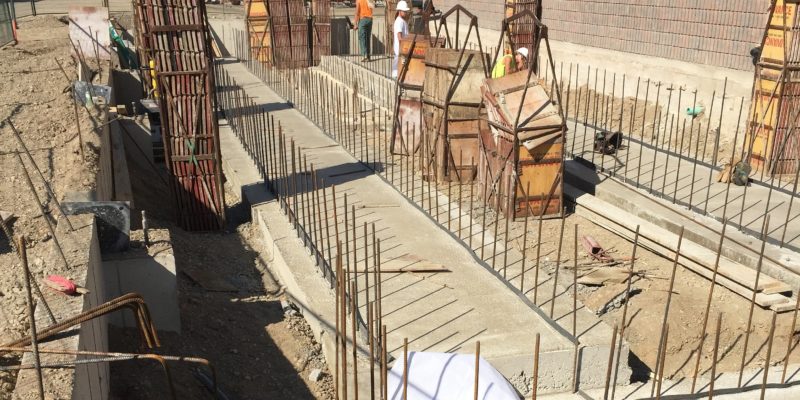
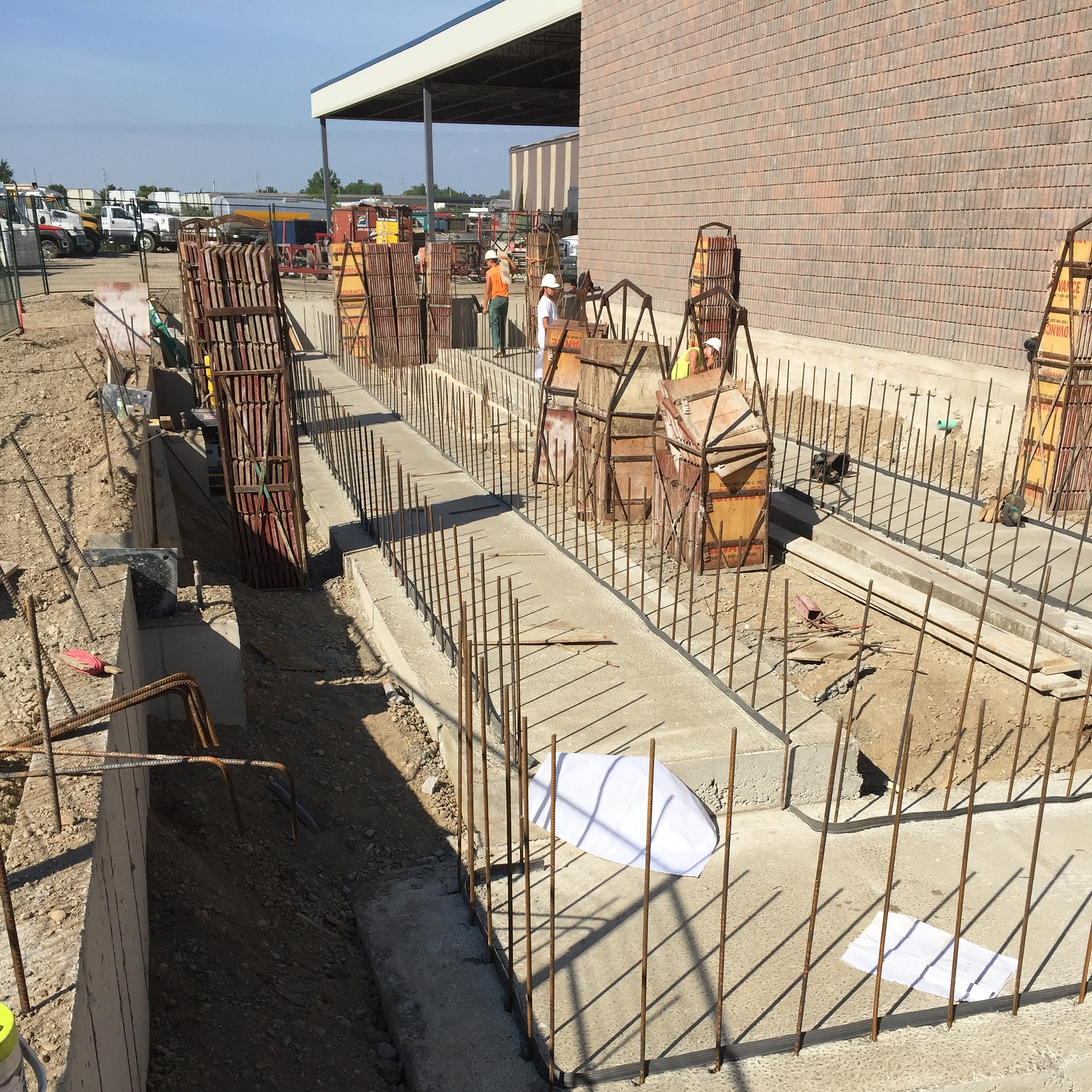
Client: Dependable Truck
One of 4 additions
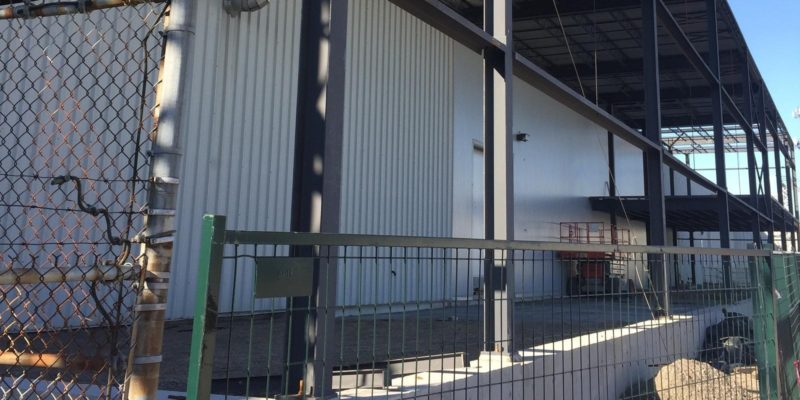
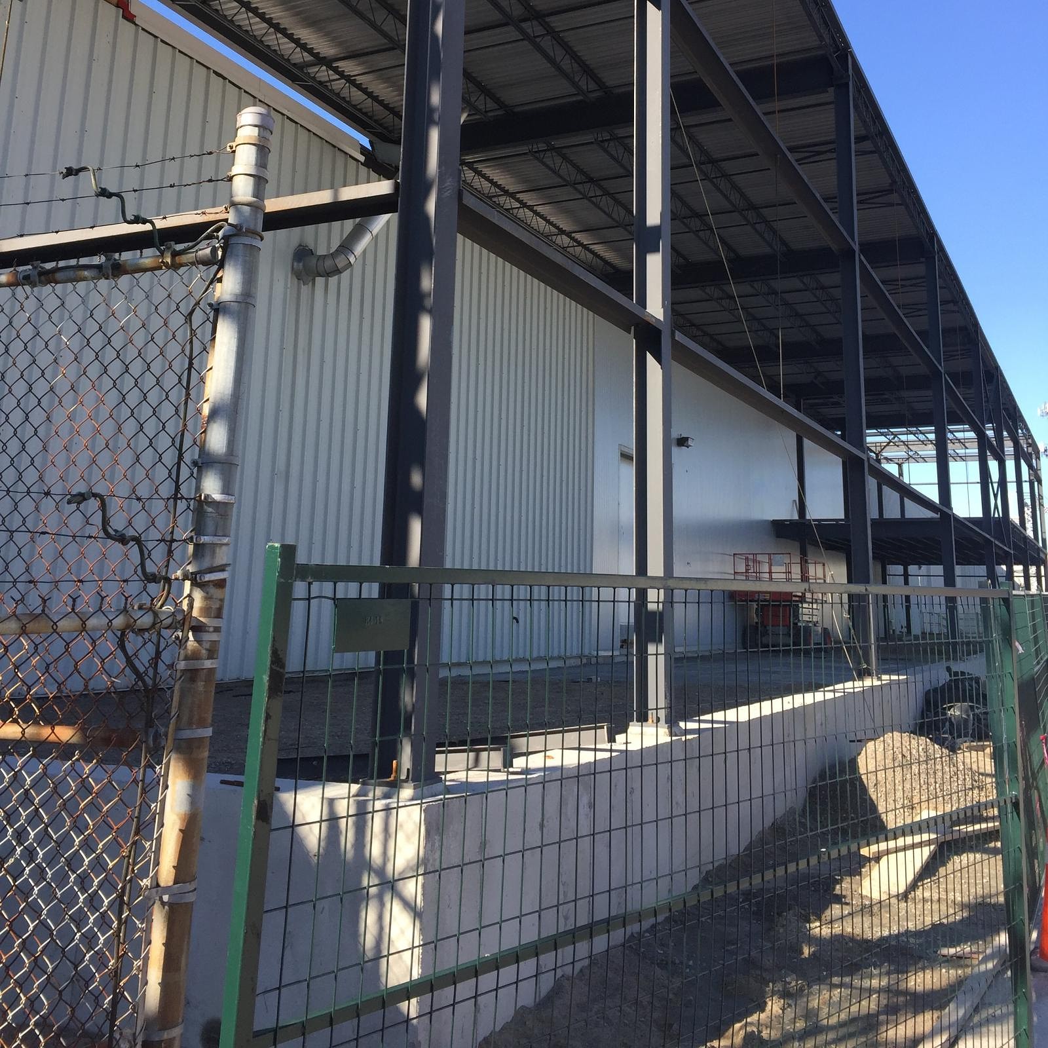
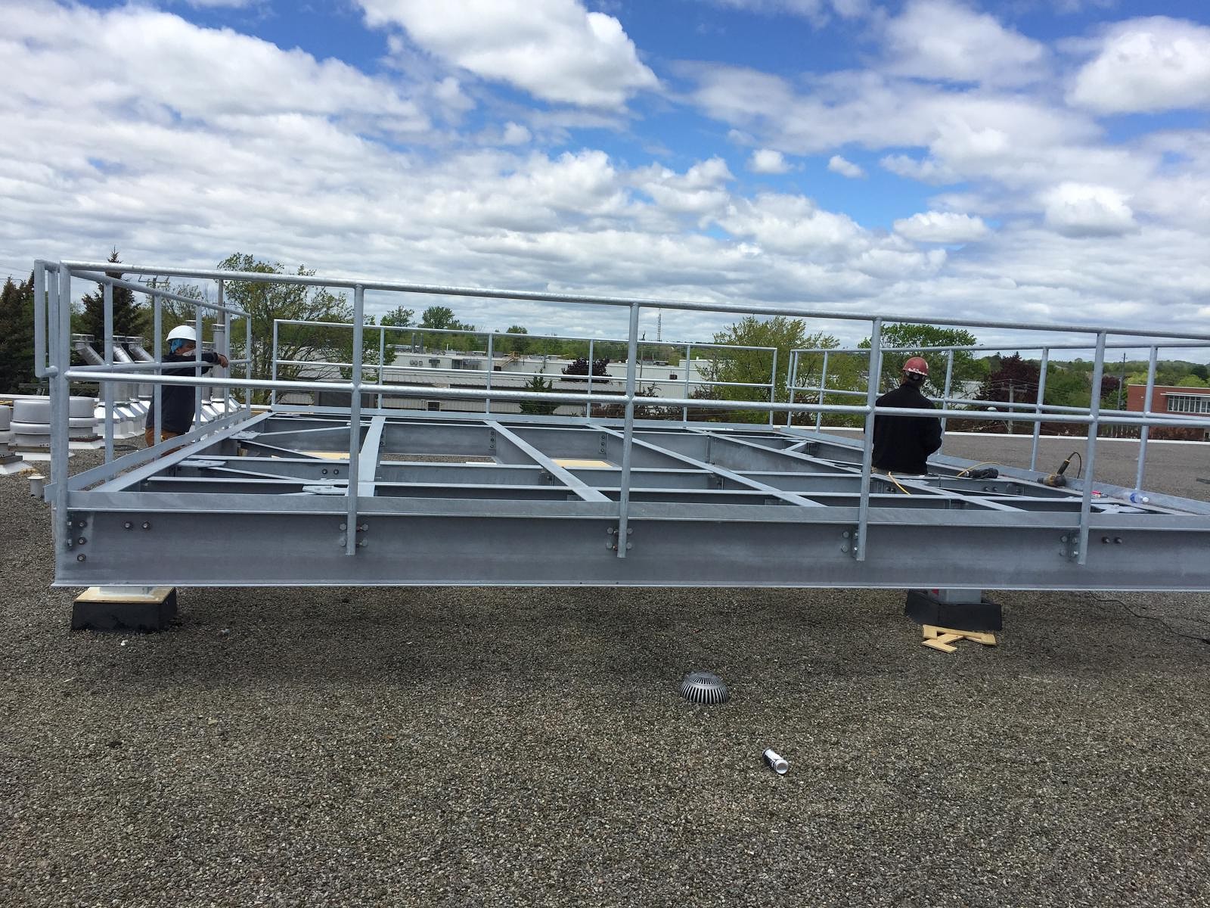
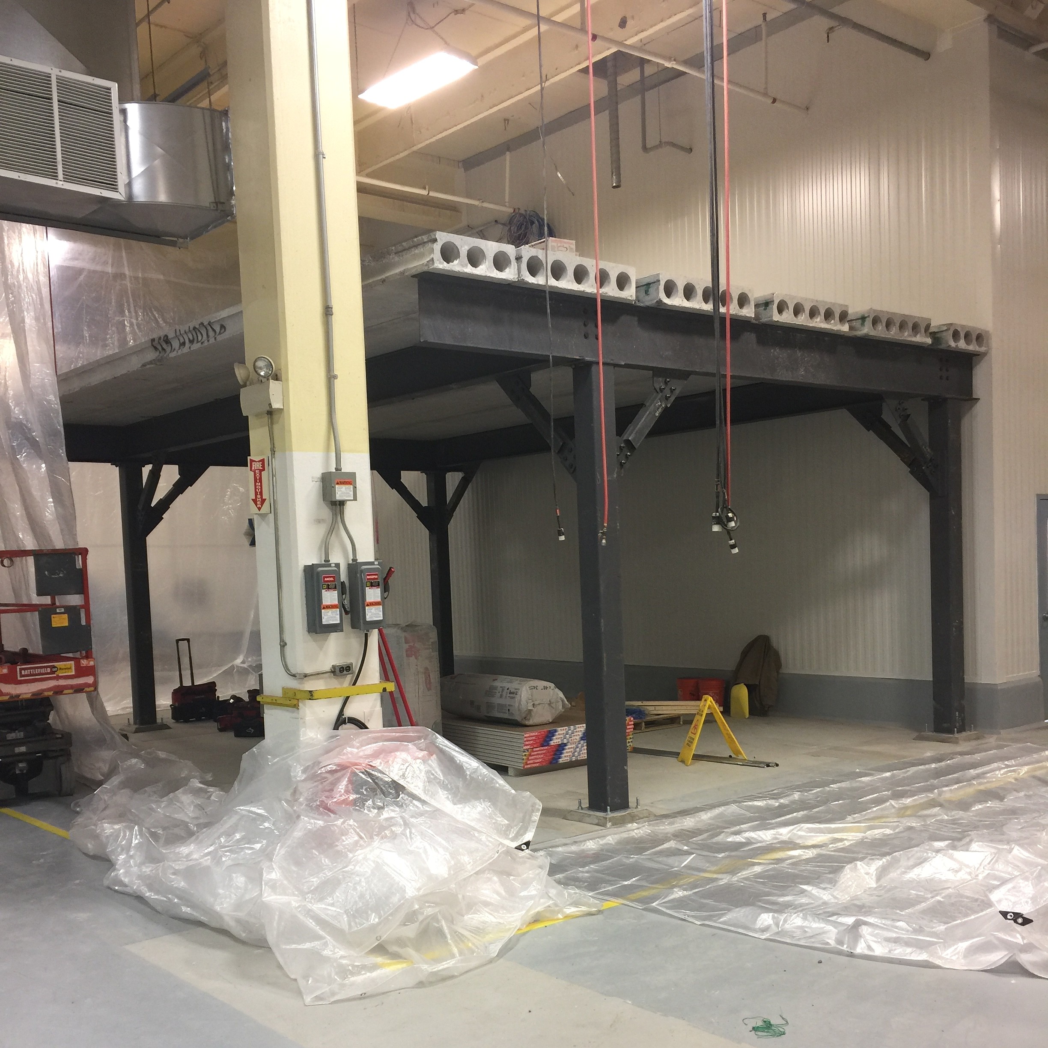
Client: Weston Bakeries
Location: Cobourg, Ontario
Plant addition and renovation, and a new plant office mezzanine for Weston Bakeries in Cobourg, ON.
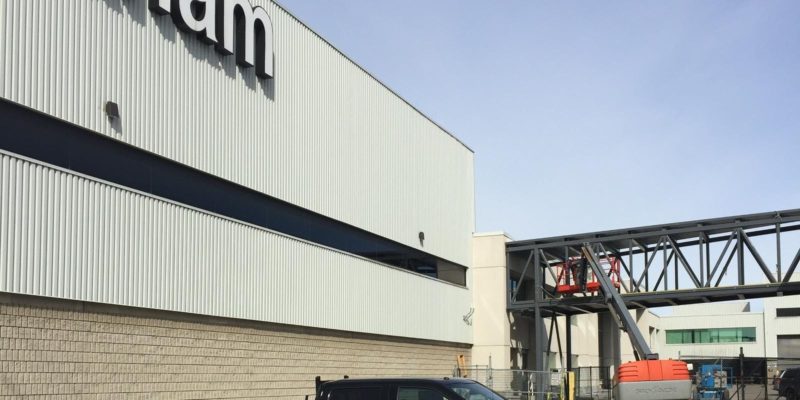
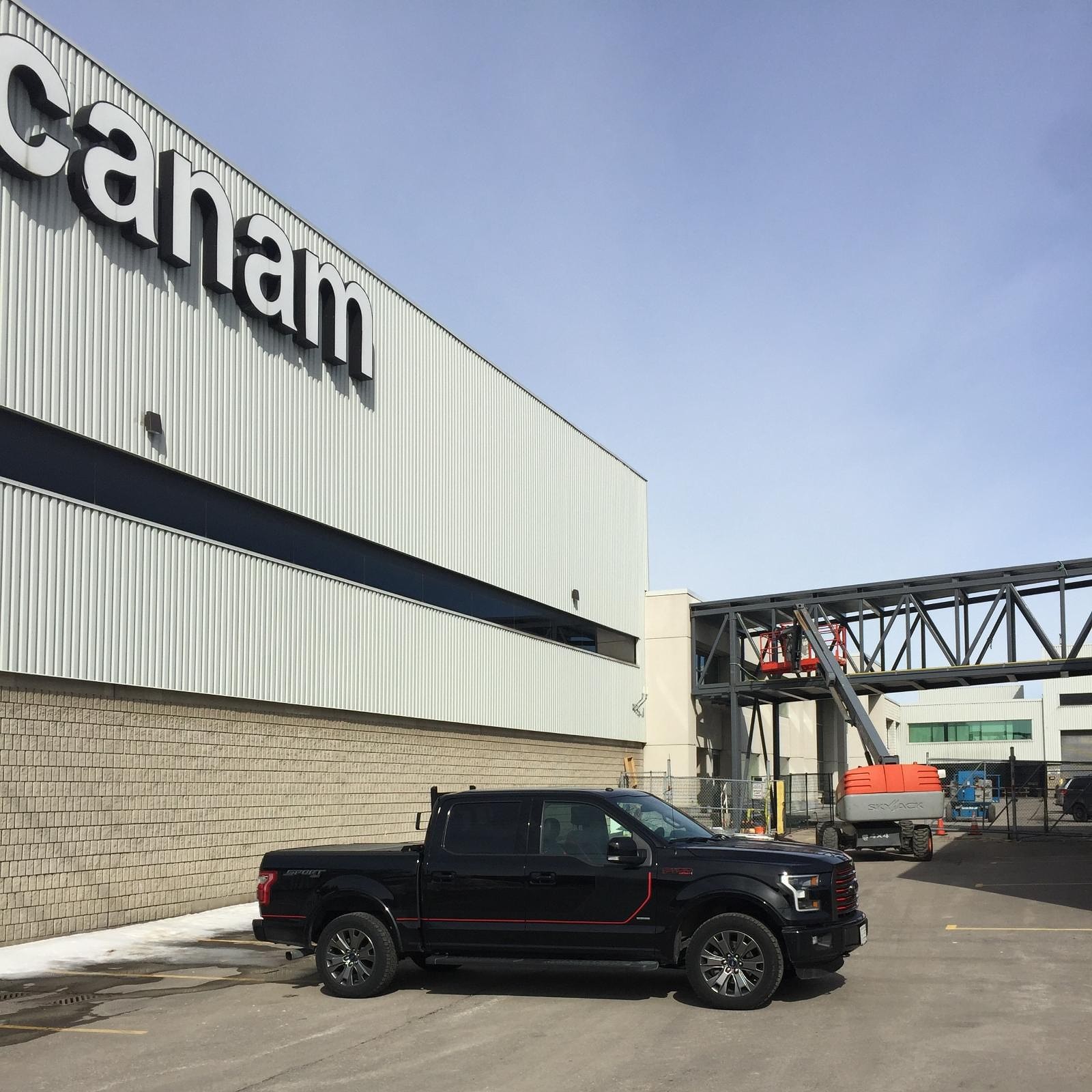
Client: Canam Steel
Location: Mississauga, Ontario
Project included 3 additions and one office renovation.
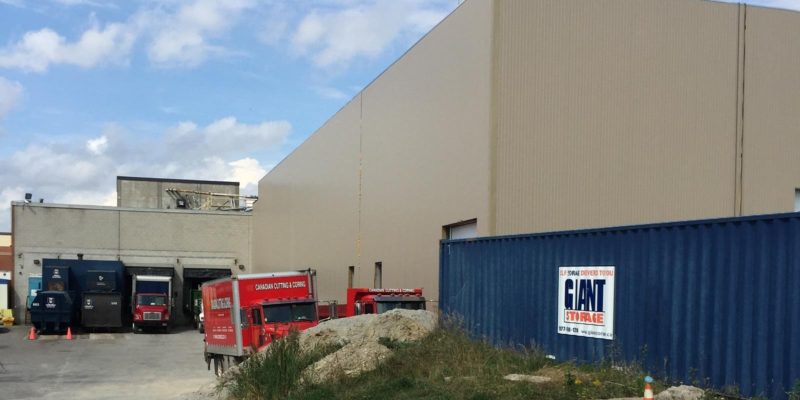
Client: Weston Bakeries
Location: Brampton, Ontario
Warehouse addition at Weston Bakeries on Orenda Rd, Brampton, ON. Additional completed projects included a drain renovation + new concrete floor, a spiral freezer install and a 30 ft wall opening, in a load-bearing block wall. To facilitate the work, a hoarding wall was set up to separate construction from food production.
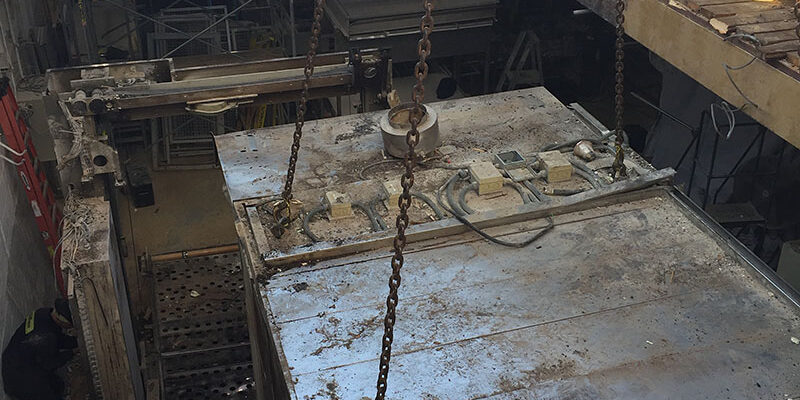
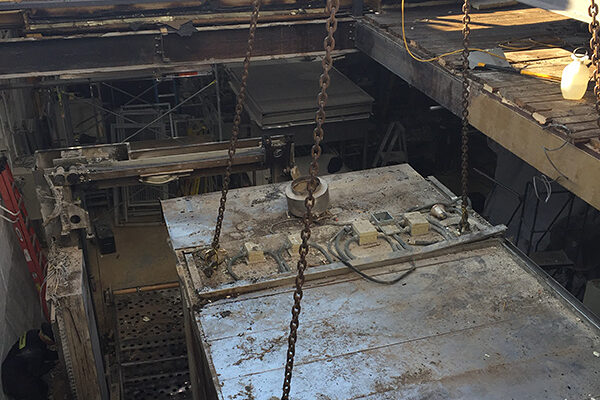
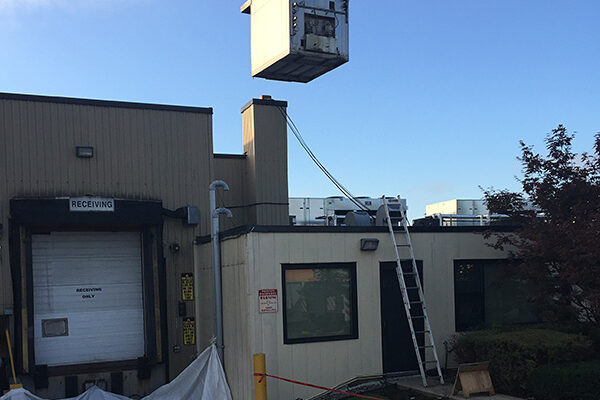
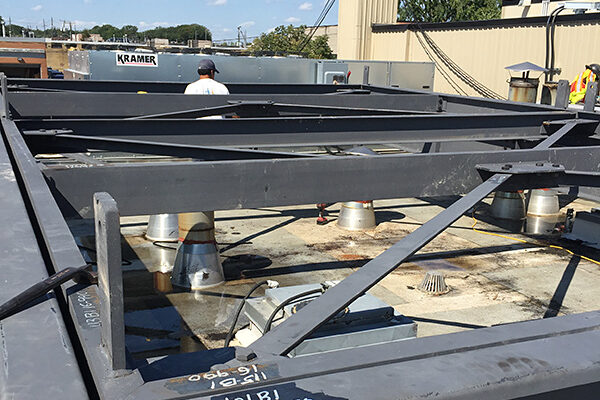
Roof Opening to Remove Equipment
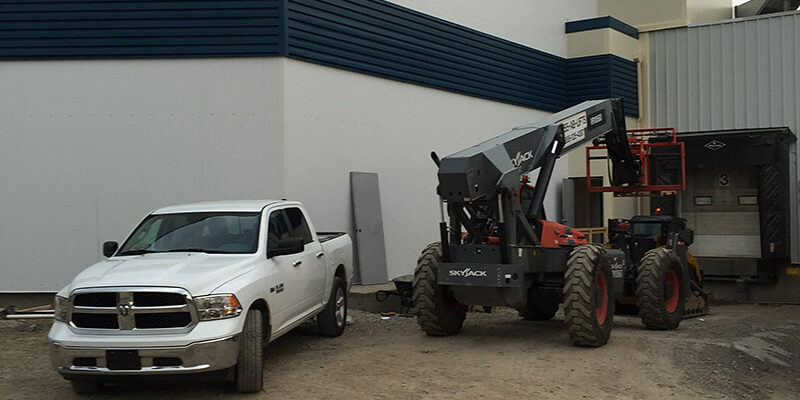
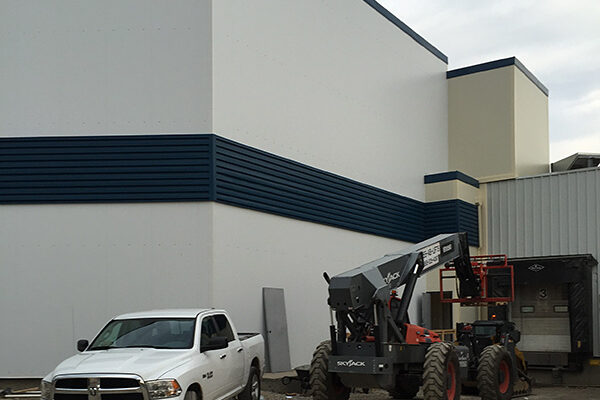
Plant Addition in Calgary
