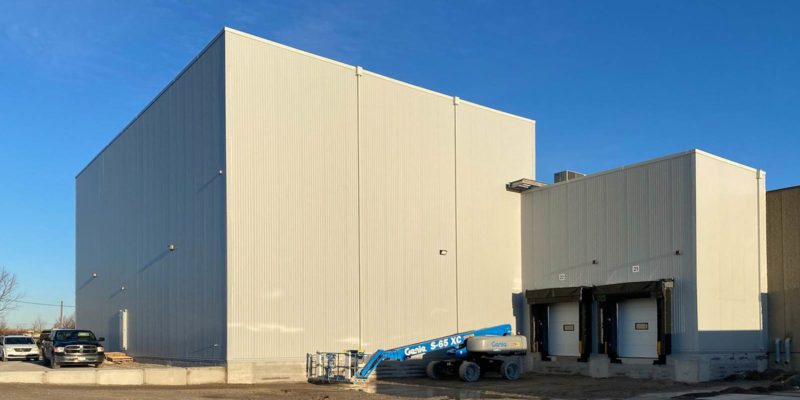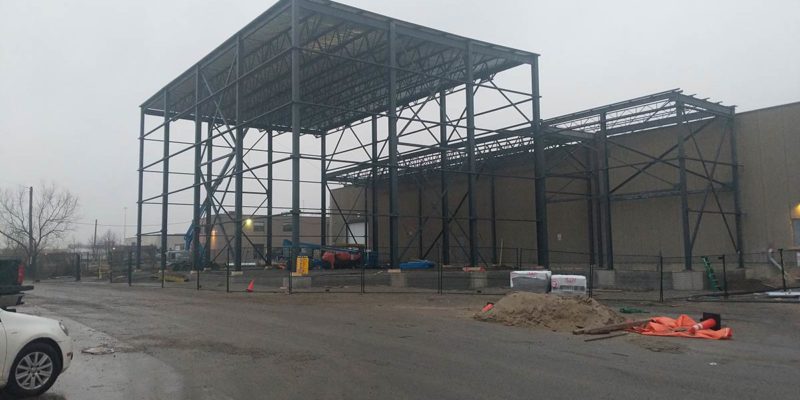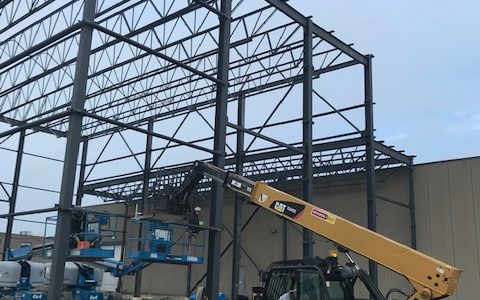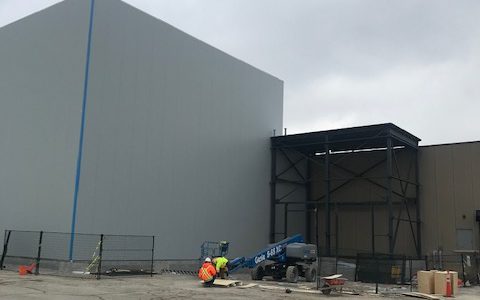

- Alpha Omega Framing
- Alpha Omega Near Completion
Project Description
Client: Alpha Omega
Location: Etobicoke
Working with the client and engineers, Astral Building worked to design, build, and oversee the construction of a 7,550 SF freezer and cold dock addition to Alpha Omega Bakery in Etobicoke. The freezer consisted of a steel skeleton with insulated metal panel cladding, along with a concrete floor slab complete with heat tracing. 4 tier racking was installed to house hundreds of thousands of units of product in the new addition.


